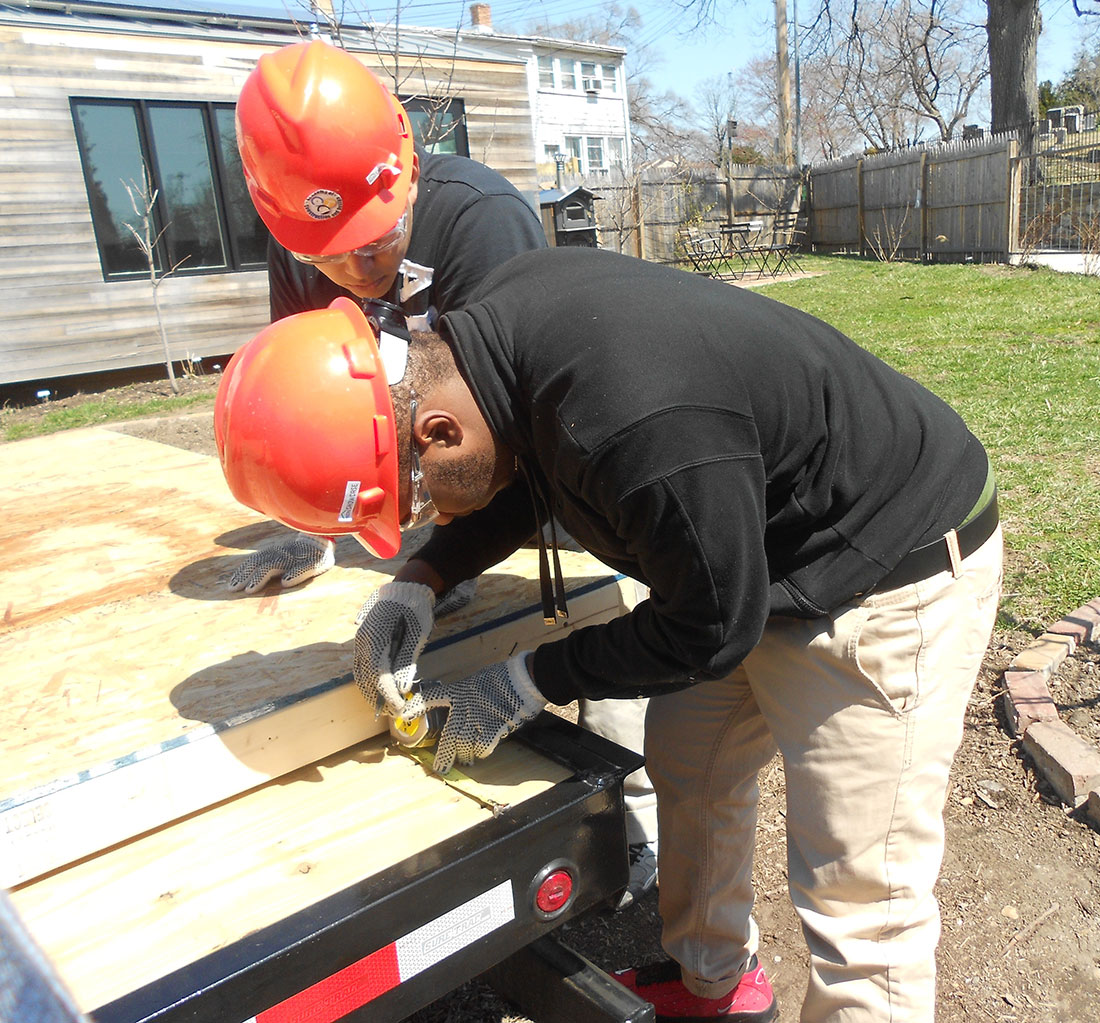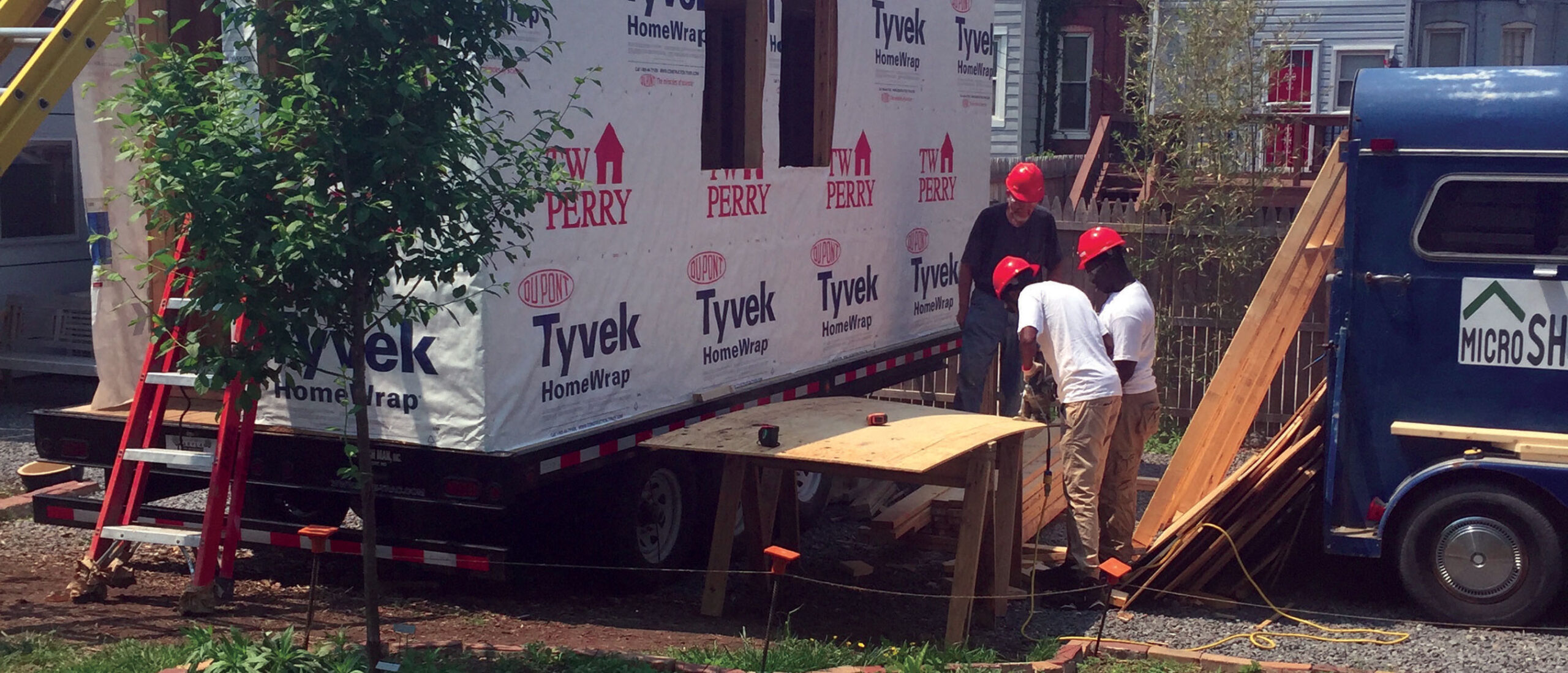Go big, or go home. It’s an adage well suited for the students of the Academy of Construction & Design at Cardozo Education Campus. In 2012, they constructed the first student-built house in the District of Columbia. By the following year, the students had moved on to become contributors to the renovation of their high school. Now, they are tackling another project with big impact, but on a smaller scale – literally.
More than 20 Academy students are constructing a micro-house, a 160-square-foot home on trend with minimalist living and shrinking the environmental footprint. “More is not always better,” said Academy Director Shelly Karriem of the house, still under construction and on display as part of the Micro Showcase, highlighting innovations in sustainable, micro-sized living. “You can have exactly what you need in a smaller space.”
Karriem added that she hopes this project will help redefine the “American Dream” for the students working on the project. “You can still live well without a McMansion,” said Karriem, referencing the supersized homes that have sprouted up in the suburbs. “Students can learn a valuable lesson to be kind to the earth.”

Another perk: keeping the skills the students have gained studying career and technical education at the Academy “fresh and sharp.” Besides using their construction skills, the juniors and seniors involved in the program are utilizing what they’ve learned about micro-building design and installation methods, added Karriem. According to the D.C. Students Construction Trades Foundation, which is funding the project, participating students have completed Occupational Safety and Health Administration training for “materials handling and storage, electrical safety, welding and cutting, hand and power tools, and other work site safety procedures.”
With its compact size, the micro-house is limited to student teams of six at each visit. Since the kickoff of this latest “Build a House, Build a Future” project on March 19, the students have already erected the home’s exterior walls. Now, they’re looking forward to incorporating innovative features into the module-style home like solar panels and a rainwater collection system.

The plans for the interior include a loft-style sleeping area, storage space over the entryway, and multi-use furnishings for small spaces (like a dining table that converts to a coffee table). And the designs are still evolving. The original plan included a v-shaped roof, but was changed to a barn-style shape to keep the open concept. “As we go, some things need to be tweaked,” said Karriem.
She added that future plans for the micro-house – expected to be completed June 15 – include selling or donating the house.
The micro-house project is located at 21 Evarts Street, NE in Washington, D.C. For more information, visit the Micro Showcase website at: http://www.microshowcase.com.

